444 Piedmont Avenue, #315, Glendale, CA 91206
-
Listed Price :
$799,900
-
Beds :
2
-
Baths :
2
-
Property Size :
1,280 sqft
-
Year Built :
1975
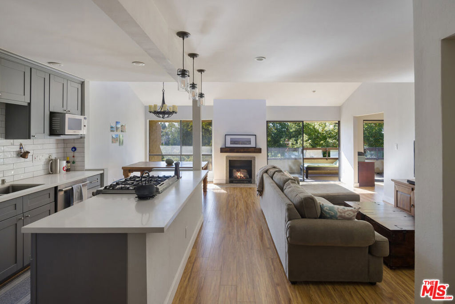
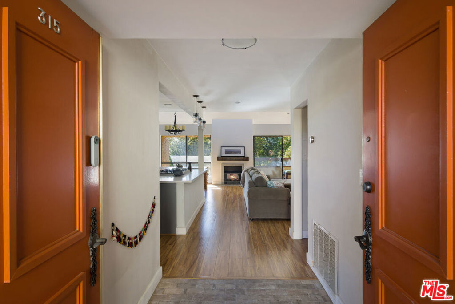
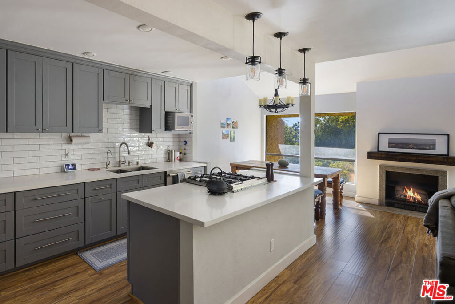
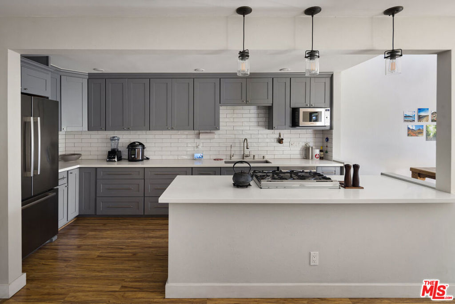
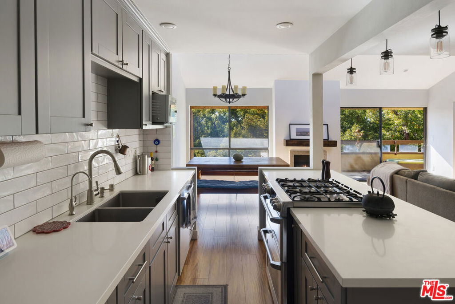
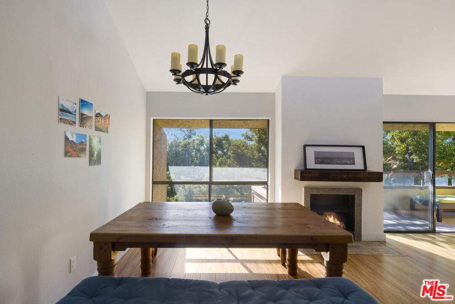
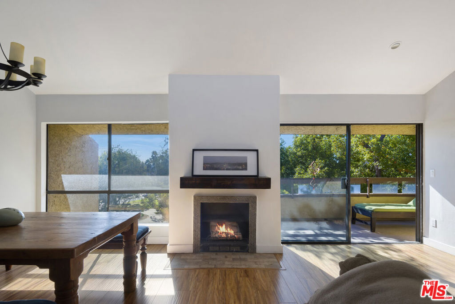
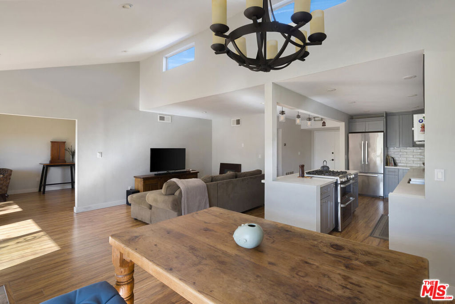
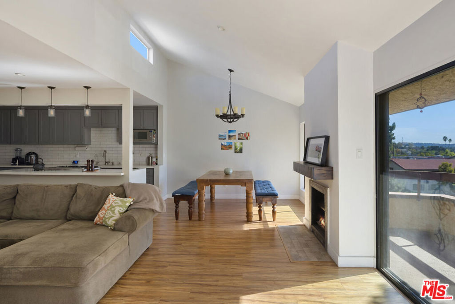
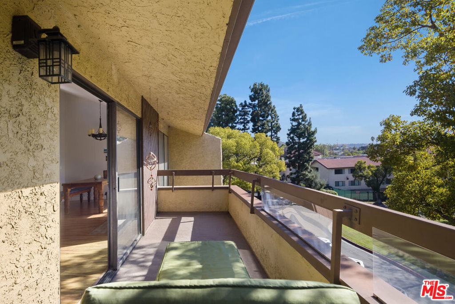
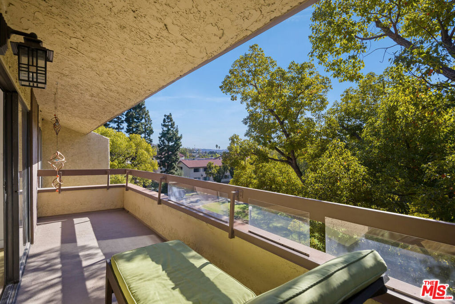
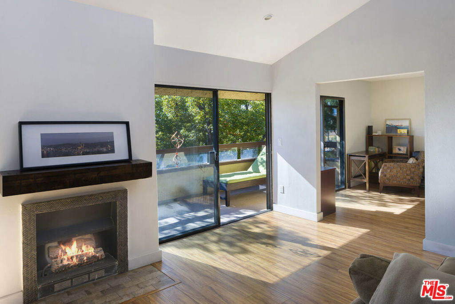
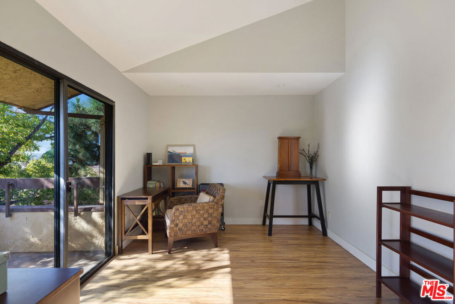
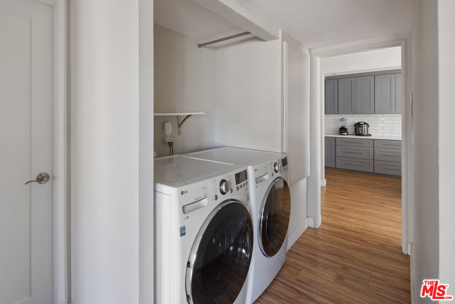
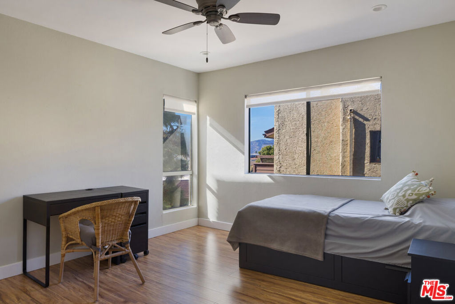
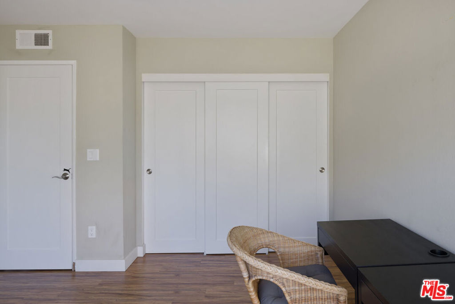
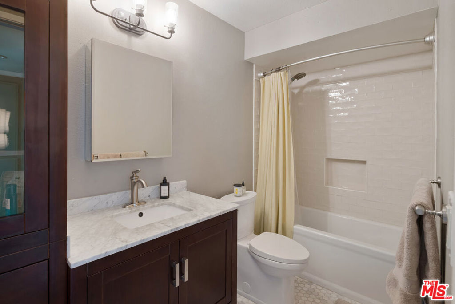
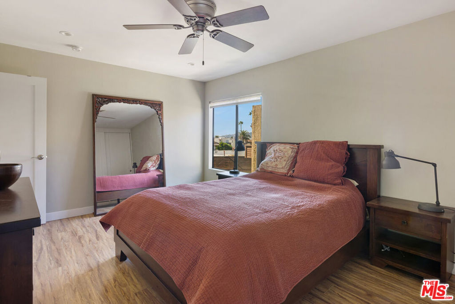
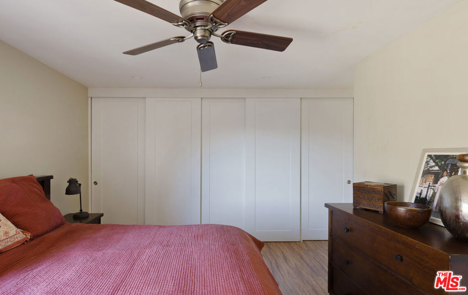
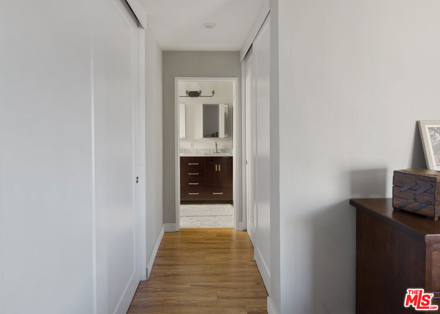
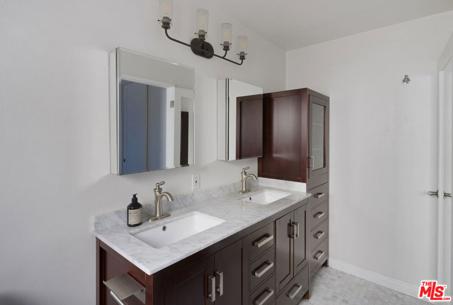
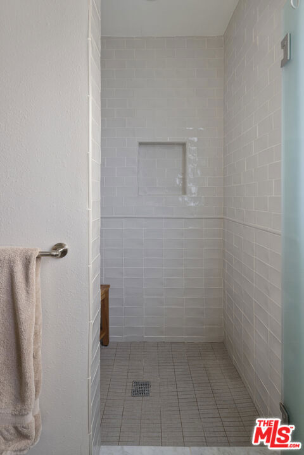
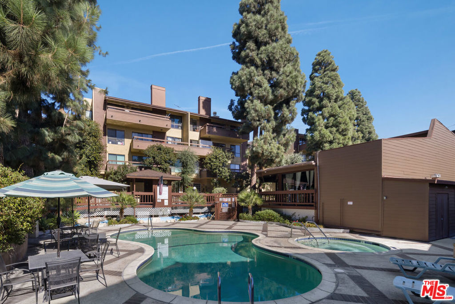
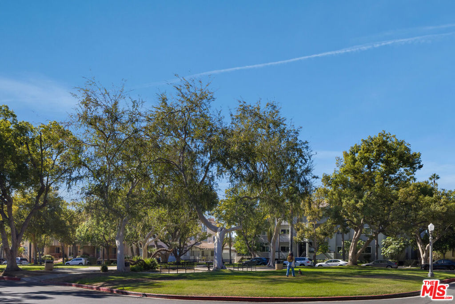
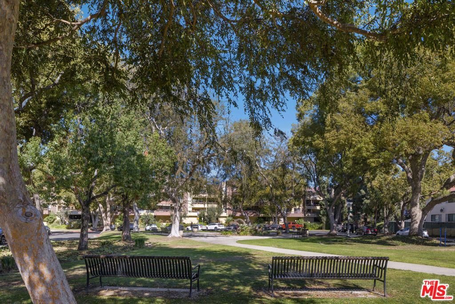
Property Description
Step into this beautifully remodeled top-floor condo, offering the perfect blend of modern luxury and natural charm. Featuring a spacious, open-concept living area with vaulted ceilings and an abundance of natural light, this home is both warm and inviting. The updated kitchen boasts sleek countertops, stainless steel appliances, and custom cabinetry perfect for cooking and entertaining. Both bathrooms have been fully remodeled with stylish fixtures and finishes, creating a spa-like experience at home. With south-facing windows, enjoy incredible views of Piedmont Park right from your living room and den. Whether you're enjoying a morning coffee, hosting guests, or relaxing in peace, this condo offers an unparalleled living experience in one of Glendale's most sought-after locations. Some of the notable upgrades include remodeled bathrooms, a remodeled kitchen, new electrical AC & Heating system and laminate wood flooring. Don't miss the opportunity to make this beautiful property yours!
Interior Features
| Bedroom Information |
| Bedrooms |
2 |
| Bathroom Information |
| Bathrooms |
2 |
| Flooring Information |
| Material |
Wood |
| Interior Information |
| Cooling Type |
Central Air |
Listing Information
| Address |
444 Piedmont Avenue, #315 |
| City |
Glendale |
| State |
CA |
| Zip |
91206 |
| County |
Los Angeles |
| Listing Agent |
Spencer Ruskin DRE #02106343 |
| Courtesy Of |
Compass |
| List Price |
$799,900 |
| Status |
Active |
| Type |
Residential |
| Subtype |
Condominium |
| Structure Size |
1,280 |
| Lot Size |
87,795 |
| Year Built |
1975 |
Listing information courtesy of: Spencer Ruskin, Compass. *Based on information from the Association of REALTORS/Multiple Listing as of Nov 21st, 2024 at 11:29 PM and/or other sources. Display of MLS data is deemed reliable but is not guaranteed accurate by the MLS. All data, including all measurements and calculations of area, is obtained from various sources and has not been, and will not be, verified by broker or MLS. All information should be independently reviewed and verified for accuracy. Properties may or may not be listed by the office/agent presenting the information.

























