1014 Hampton Road, Arcadia, CA 91006
-
Listed Price :
$7,980,000
-
Beds :
5
-
Baths :
7
-
Property Size :
7,363 sqft
-
Year Built :
1937
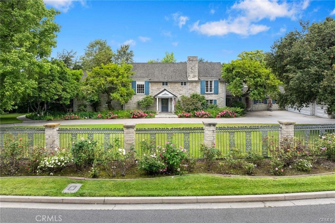
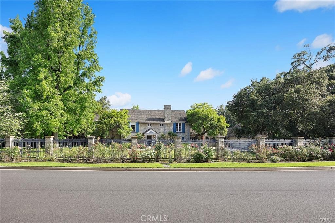
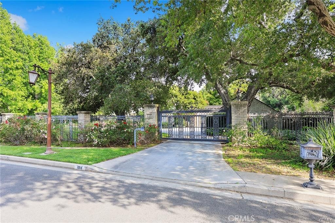
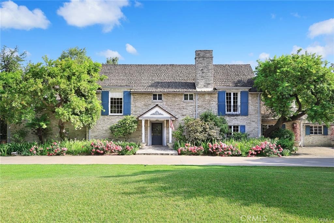
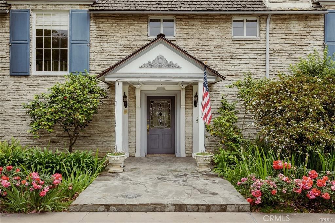
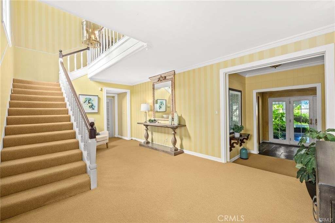
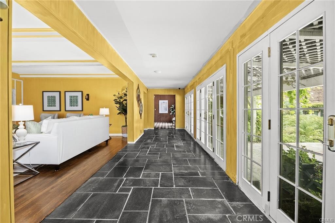
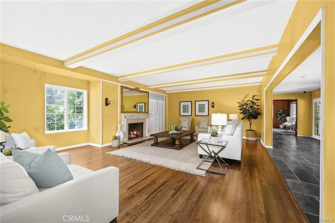
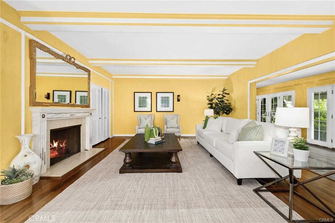
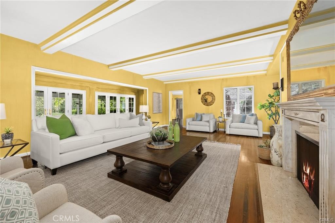
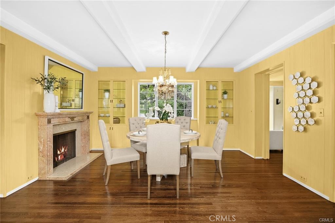
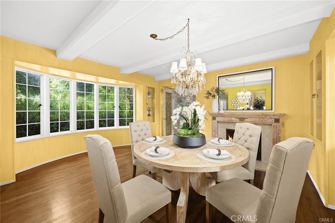
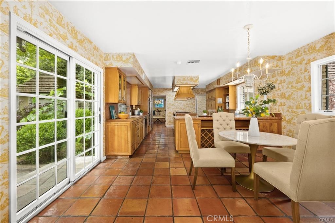
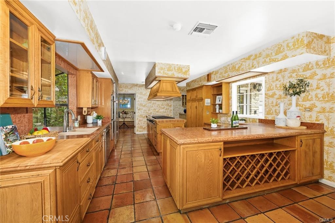
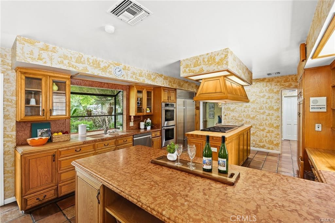
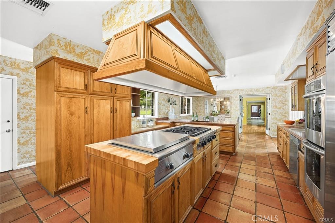
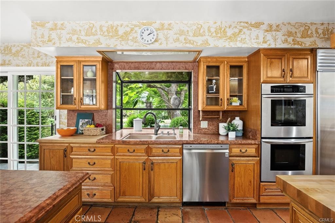
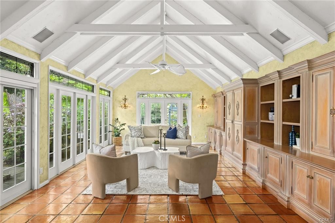
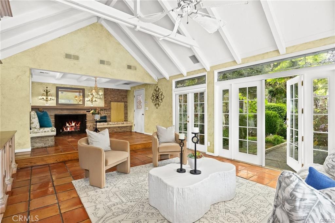
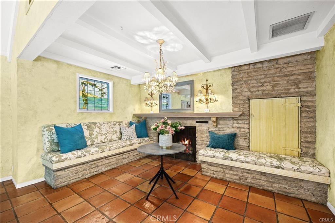
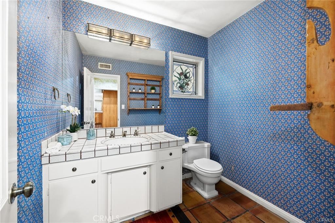
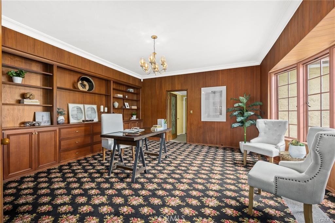
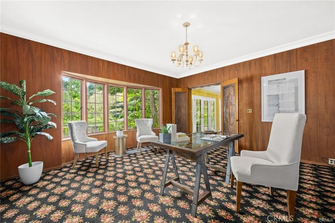
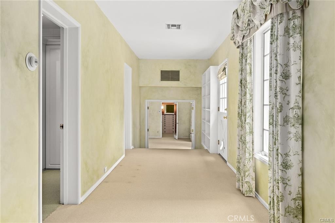
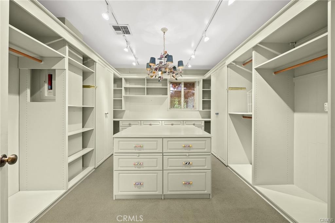
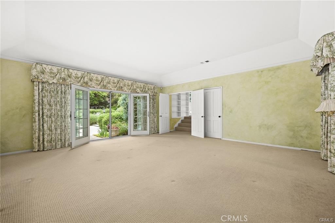
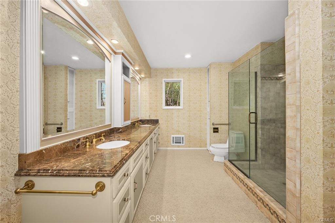
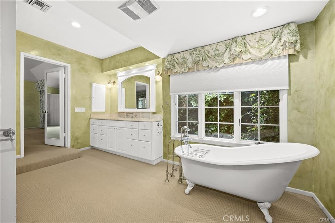
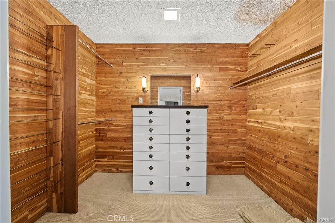
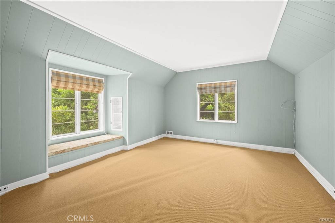
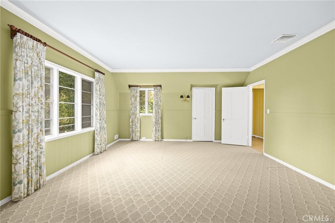
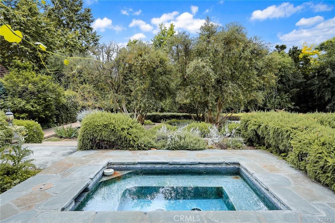
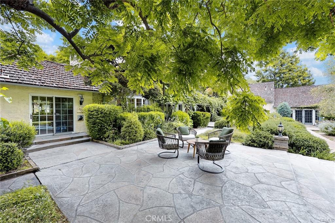
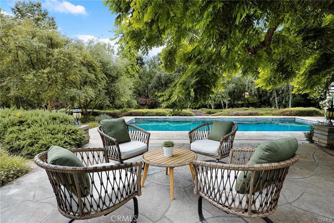
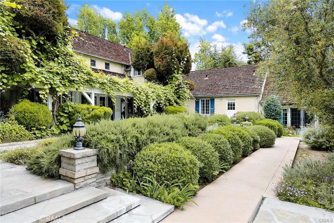
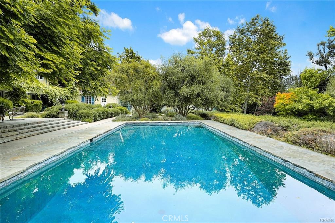
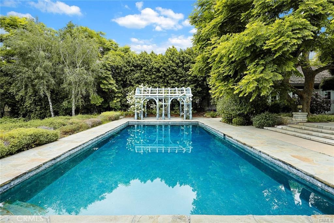
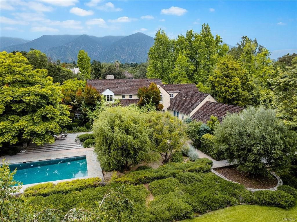
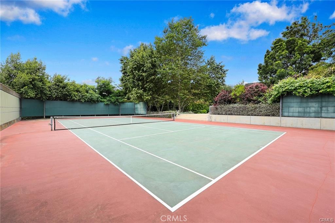
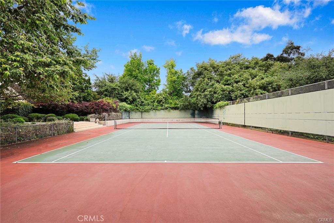
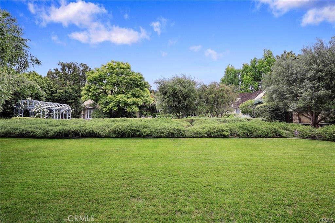
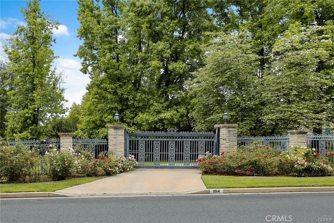
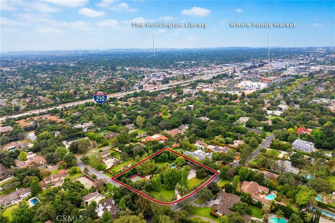
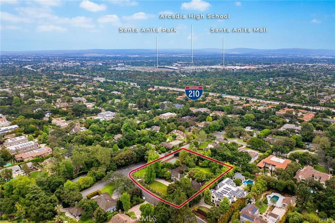
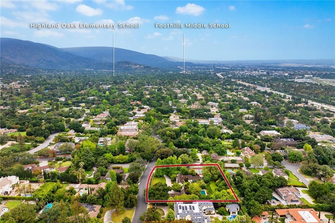
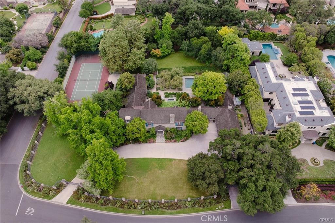
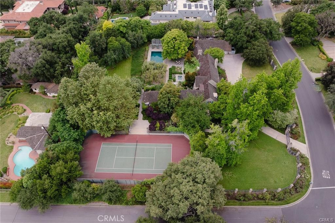
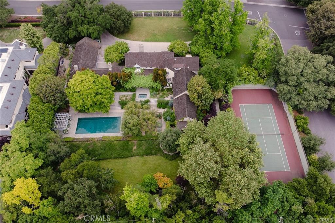
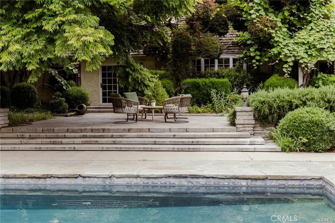
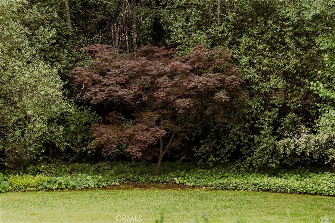
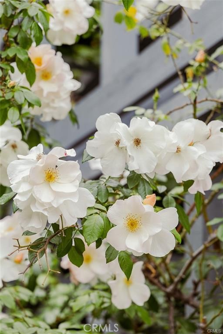
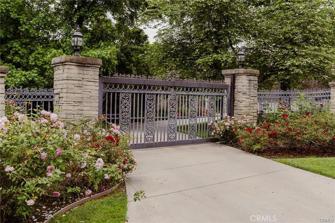

Property Description
This magnificent English Country Manor estate locates in the center of the most coveted upper rancho area in the esteemed northern Arcadia. Standing on 2 parcels totaling over 1.5 acres, the stately home of 7,363 sq. ft. is completely encompassed by elaborate ornate wrought iron high fencing. The grand home features 5 bedrooms and 7 bathrooms with 2 ensuites on the first floor and 3 bedrooms and two bathrooms upstairs. The sophisticated floor plan flows from the gracious two-story foyer with an adjoining powder room and reading niche. The extravagant living room with a wet bar and the formal dining room both have beautiful marble fireplaces and hardwood floors and are lined by a slate walkway with French doors providing seamless indoor/outdoor flow of the lushness of the multiple rear patios full of grapes. A bright executive office with detailed wood paneling overlooks the rear gardens. An inviting gourmet kitchen with a center island, marble countertops, and delightful breakfast area has an adjoining butler’s pantry and an oversized laundry room, both lined with abundant cabinetry for storage. The light-filled family room with vaulted ceiling and fireplace makes an ideal gathering place for friends and family with its walls of French doors steps away from the enticing poolside pavilion perfect for outdoor entertaining. The luxurious primary bedroom retreat has two separate bathrooms, one on each side of the bedroom, with marble countertops, an oversized shower, and a relaxing soaking tub. French doors from the sitting area open to a rear patio and the primary suite is complete with two interior walk-in closets plus a gorgeous adjoining room-size custom closet fit for royalty. The expansive professionally landscaped grounds with bespoke designed gardens, sparkling pool and spa are a private enclave of splendor and are featured in the 2015 edition of Outstanding American Gardens portraying 50 of America's most beautiful gardens. A North/South tennis court is artfully tucked to the side of the large lot and has its own patio for watching tennis matches. This premier estate offers building your own masterpiece or making 2 separate houses, which has been approved by the city. This property is listed in Land as well. The MLS numer is WS24234755
Interior Features
| Laundry Information |
| Location(s) |
Gas Dryer Hookup, Inside, Laundry Room |
| Kitchen Information |
| Features |
Butler's Pantry, Kitchen Island, Stone Counters |
| Bedroom Information |
| Bedrooms |
5 |
| Bathroom Information |
| Features |
Bathroom Exhaust Fan, Bathtub, Closet, Dual Sinks, Linen Closet, Stone Counters, Soaking Tub, Separate Shower |
| Bathrooms |
7 |
| Flooring Information |
| Material |
Carpet, Stone, Tile, Wood |
| Interior Information |
| Features |
Breakfast Area, Ceiling Fan(s), Crown Molding, Eat-in Kitchen, Stone Counters, Instant Hot Water, Main Level Primary, Primary Suite, Walk-In Closet(s) |
| Cooling Type |
Central Air |
Listing Information
| Address |
1014 Hampton Road |
| City |
Arcadia |
| State |
CA |
| Zip |
91006 |
| County |
Los Angeles |
| Listing Agent |
HE GEORGE GAO DRE #01422025 |
| Co-Listing Agent |
Jason Guo DRE #01279792 |
| Courtesy Of |
RE/MAX ELITE REALTY |
| List Price |
$7,980,000 |
| Status |
Active |
| Type |
Residential |
| Subtype |
Single Family Residence |
| Structure Size |
7,363 |
| Lot Size |
67,884 |
| Year Built |
1937 |
Listing information courtesy of: HE GEORGE GAO, Jason Guo, RE/MAX ELITE REALTY. *Based on information from the Association of REALTORS/Multiple Listing as of Nov 25th, 2024 at 1:20 AM and/or other sources. Display of MLS data is deemed reliable but is not guaranteed accurate by the MLS. All data, including all measurements and calculations of area, is obtained from various sources and has not been, and will not be, verified by broker or MLS. All information should be independently reviewed and verified for accuracy. Properties may or may not be listed by the office/agent presenting the information.





















































