13333 Goldenhorn Drive, Corona, CA 92883
-
Listed Price :
$838,000
-
Beds :
5
-
Baths :
3
-
Property Size :
2,496 sqft
-
Year Built :
2001
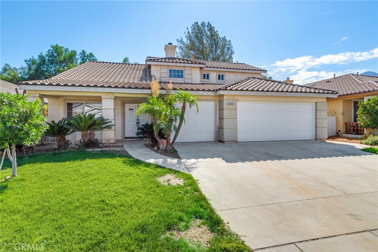
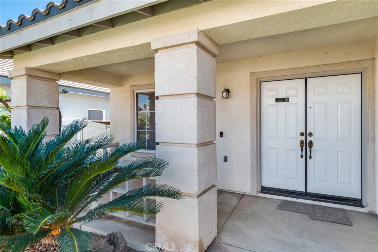
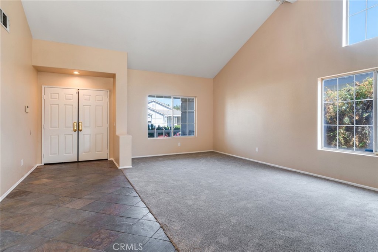
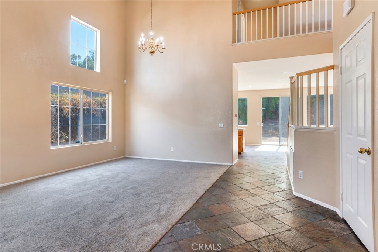
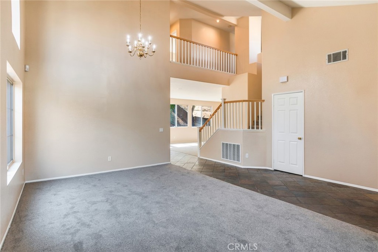
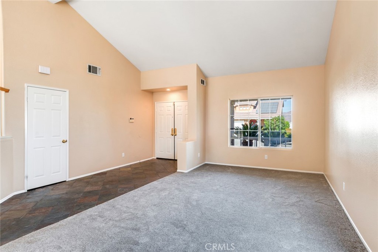
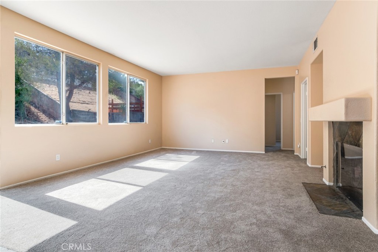
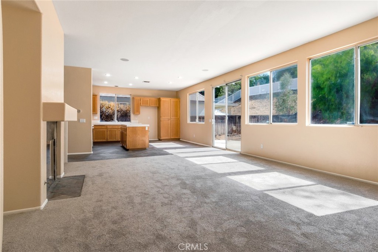
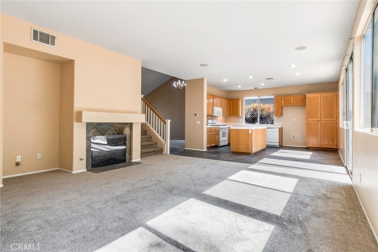
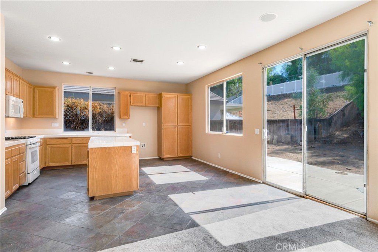
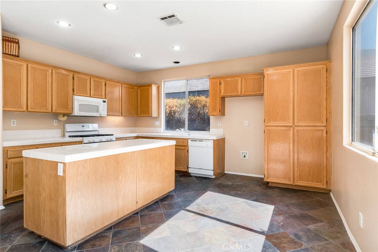
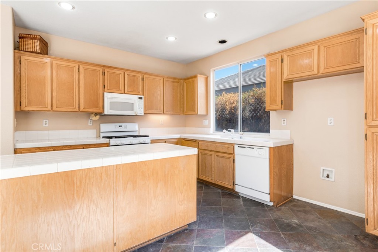
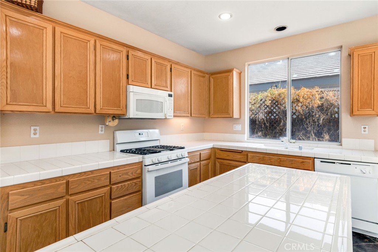
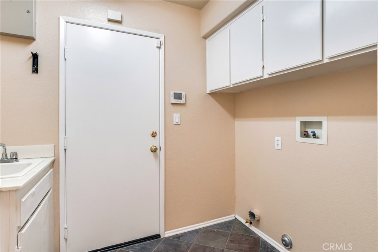
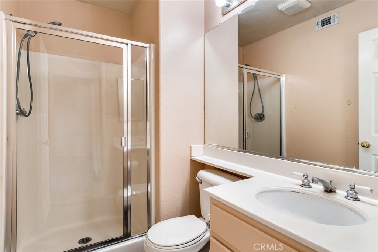
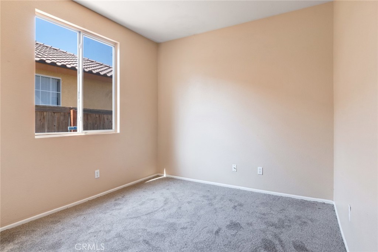
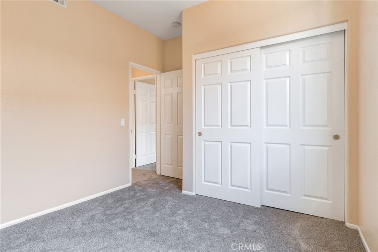
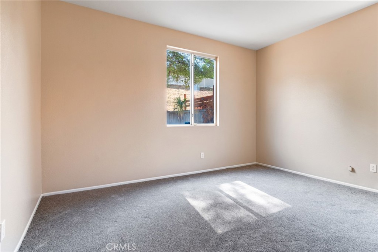
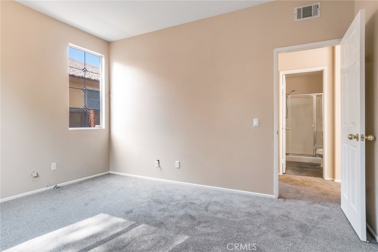
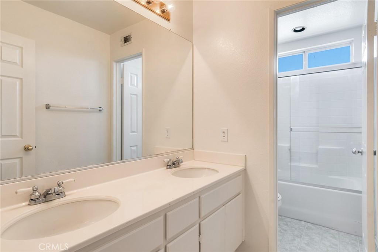
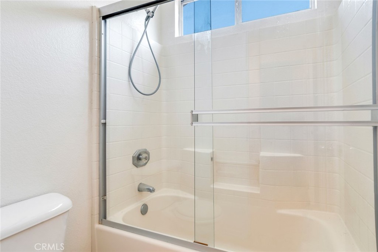
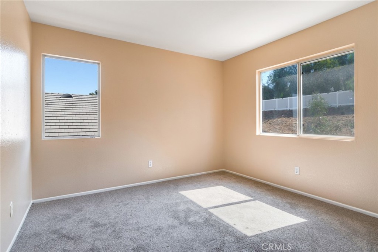
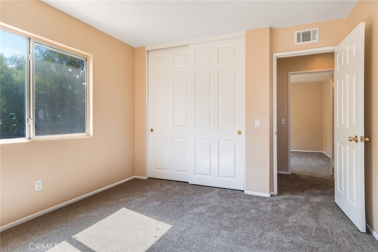
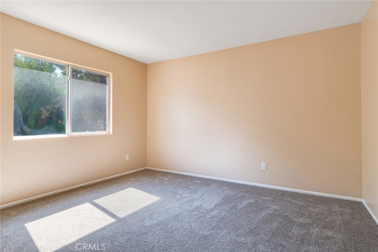
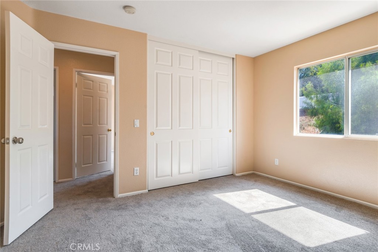
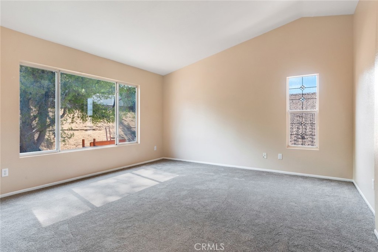
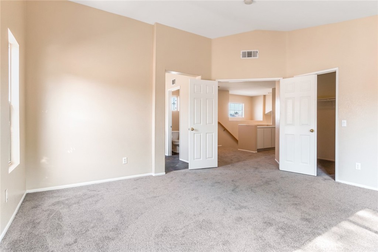
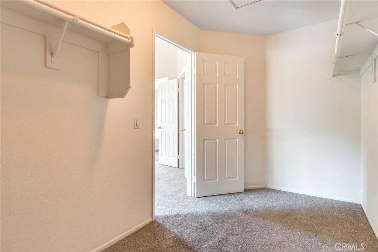
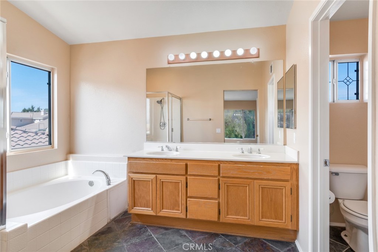
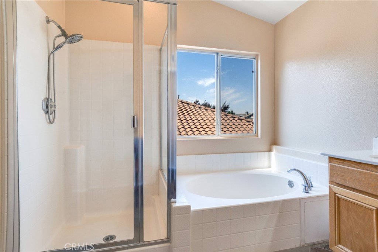
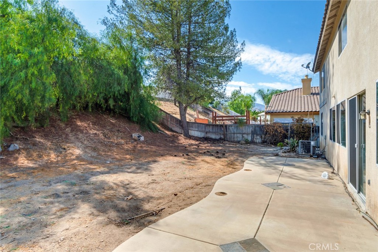
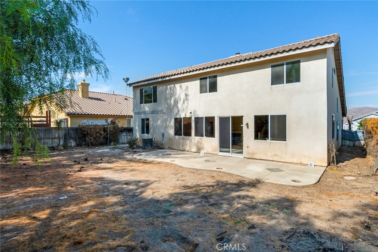
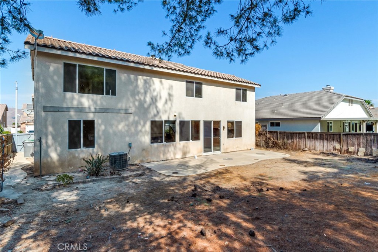
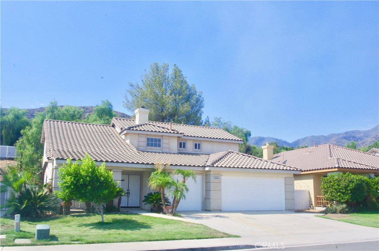
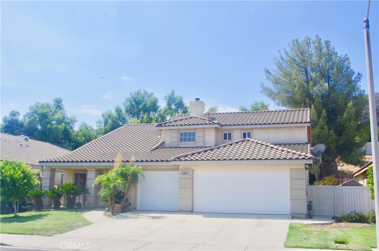
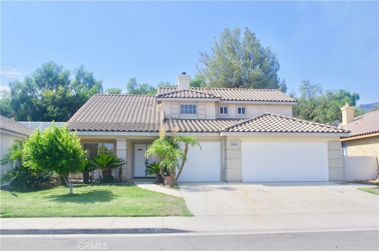
Property Description
Located in Horsethief Canyon Ranch community surrounded by mountains and hills, this 2-story 2,496 sq.ft. home features formal living/dining room with vaulted ceilings, large family room with fireplace, and open kitchen with center island, tile counter tops and plenty of cabinet space. 1 bedroom / 1 bath, office that can be used as a 5th bedroom downstairs, and 3 bedrooms and 2 baths upstairs. Indoor laundry room with storage cabinets. Spacious master bedroom has walk in closet. Large private backyard. 3-car attached garage. This community offers great amenities including pools and spa, clubhouse, tennis courts, hiking trails, gym/exercise room, security patrol, and much more. Nearby schools are Luceno Elementary and Luceno Middle schools.
Interior Features
| Laundry Information |
| Location(s) |
Inside, Laundry Room |
| Bedroom Information |
| Features |
Bedroom on Main Level |
| Bedrooms |
5 |
| Bathroom Information |
| Bathrooms |
3 |
| Flooring Information |
| Material |
Carpet |
| Interior Information |
| Features |
Bedroom on Main Level, Walk-In Closet(s) |
| Cooling Type |
Central Air |
Listing Information
| Address |
13333 Goldenhorn Drive |
| City |
Corona |
| State |
CA |
| Zip |
92883 |
| County |
Riverside |
| Listing Agent |
Michael Douglas DRE #01350443 |
| Courtesy Of |
Coldwell Banker Realty |
| List Price |
$838,000 |
| Status |
Active |
| Type |
Residential |
| Subtype |
Single Family Residence |
| Structure Size |
2,496 |
| Lot Size |
9,583 |
| Year Built |
2001 |
Listing information courtesy of: Michael Douglas, Coldwell Banker Realty. *Based on information from the Association of REALTORS/Multiple Listing as of Nov 20th, 2024 at 7:51 PM and/or other sources. Display of MLS data is deemed reliable but is not guaranteed accurate by the MLS. All data, including all measurements and calculations of area, is obtained from various sources and has not been, and will not be, verified by broker or MLS. All information should be independently reviewed and verified for accuracy. Properties may or may not be listed by the office/agent presenting the information.




































