1551 N Neptune Avenue, Wilmington, CA 90744
-
Listed Price :
$1,150,000
-
Beds :
5
-
Baths :
3
-
Property Size :
1,986 sqft
-
Year Built :
1927
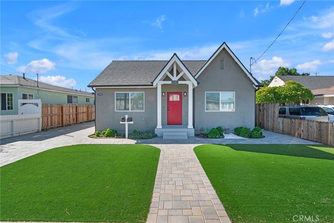
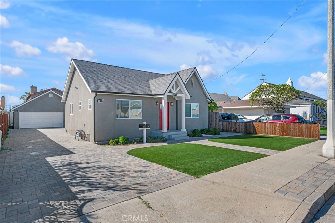
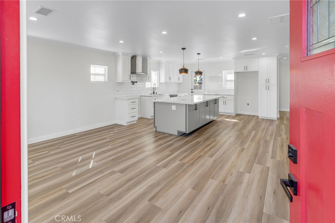

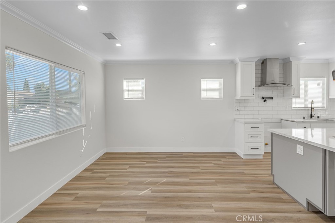
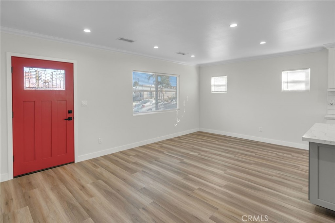
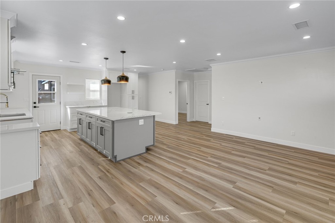
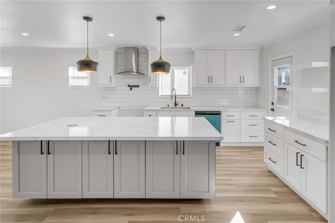
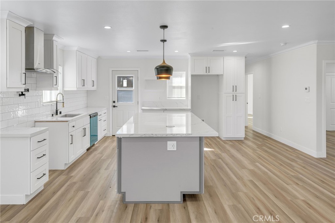
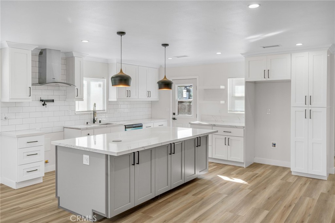
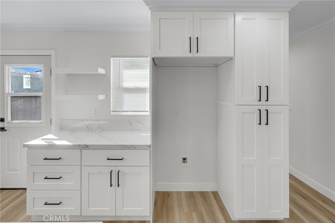
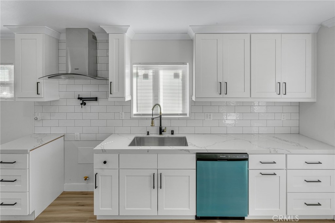
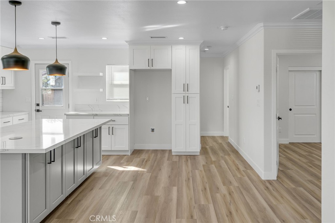
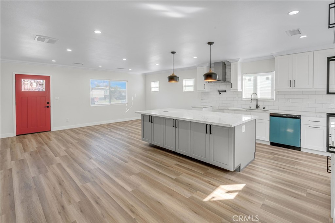
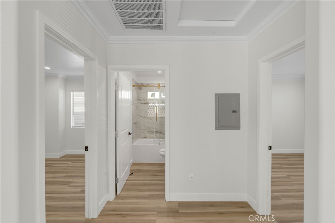
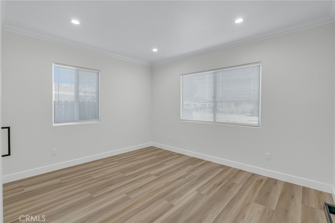
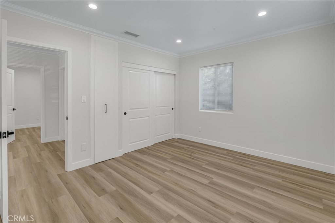
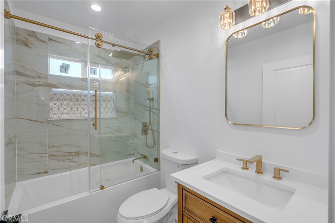
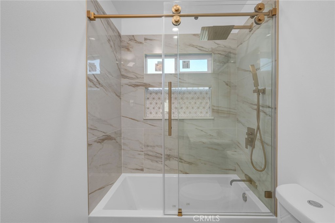
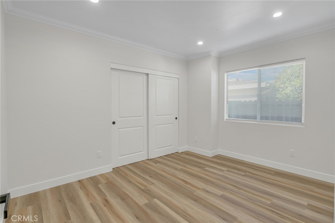
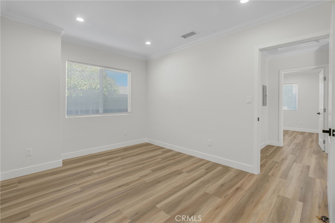
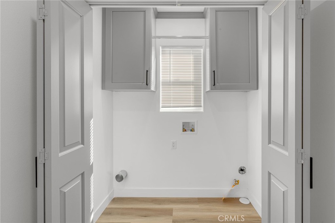
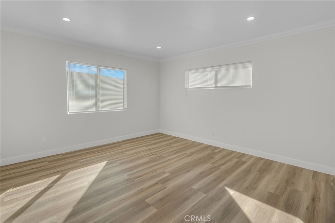
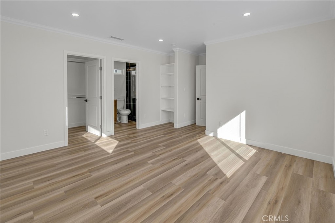
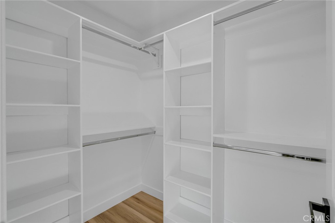
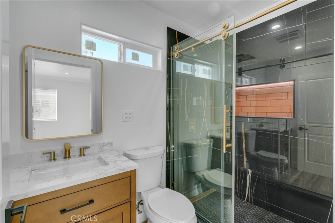
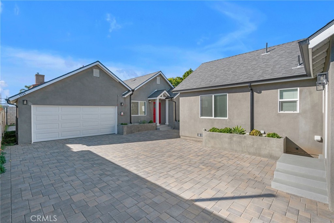
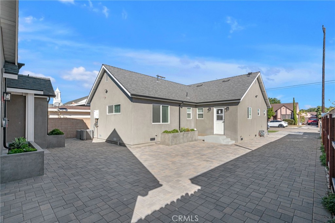
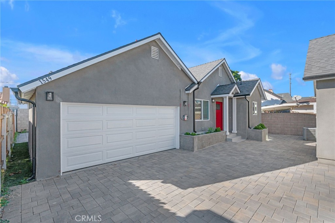
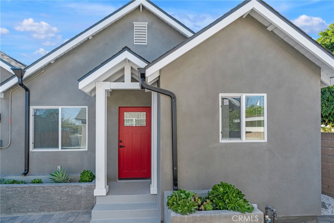
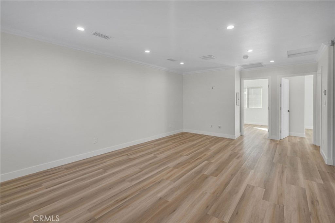
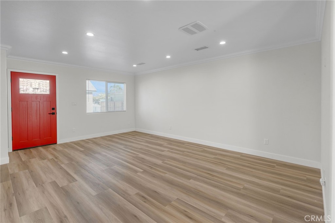
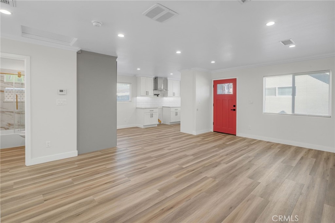
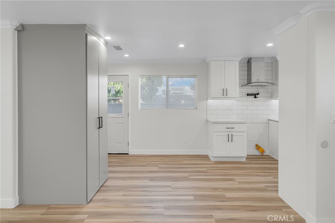
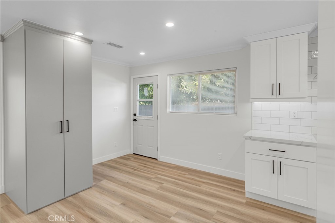
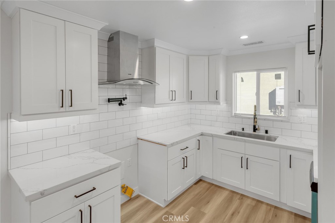
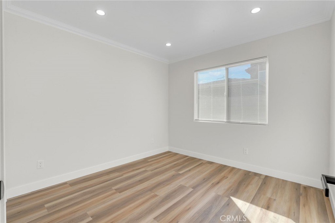
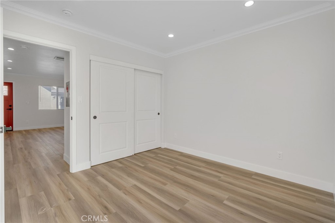
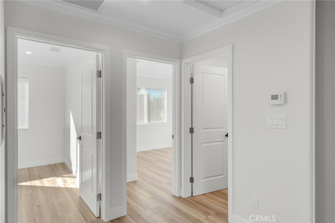
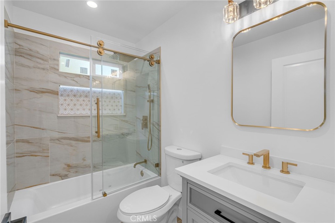
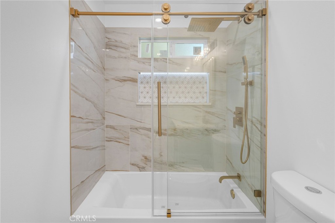
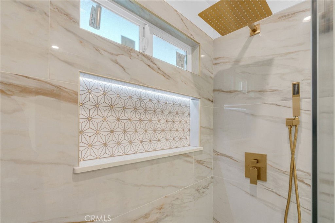
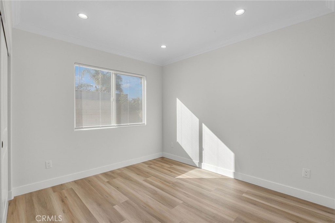
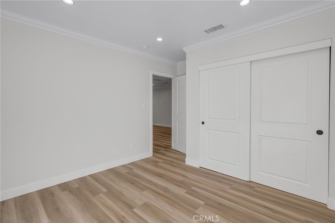
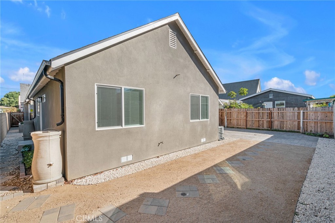
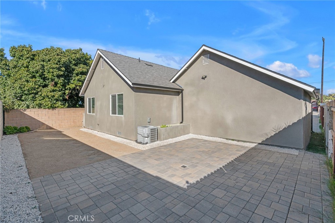
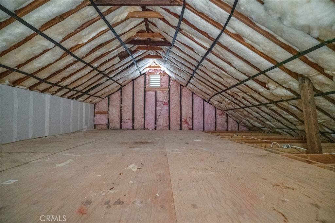
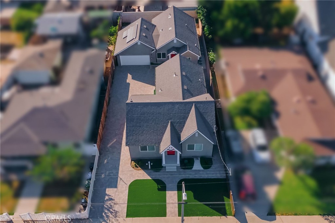
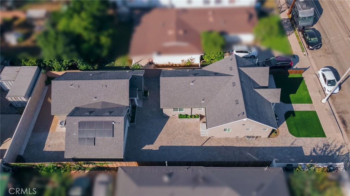
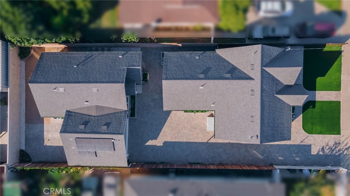
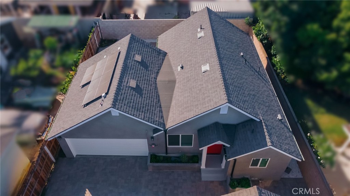
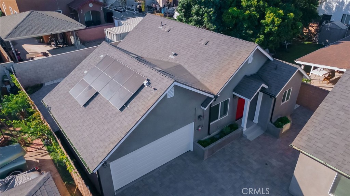
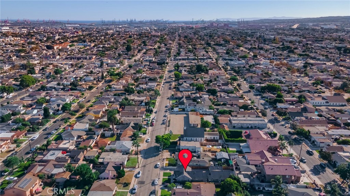
Property Description
Welcome to 1551 N Neptune Ave, a fully remodeled property offering two beautifully upgraded homes on one lot! Both the main house and the newly constructed accessory dwelling unit (ADU) have been completely redone from the ground up with high-end finishes and are fully permitted. Whether you're seeking a multi-generational living space or a smart investment opportunity, this property offers exceptional value.
The front house is a spacious 3-bedroom, 2-bathroom home with an open-concept layout that seamlessly blends the living, dining, and kitchen areas. Laminate wood flooring and recessed lighting run throughout, creating a bright, airy atmosphere. The kitchen is a true highlight, featuring a large oversized island with pendant lighting, custom white shaker-style cabinets, quartz countertops, and plenty of storage. It's perfect for entertaining or simply enjoying everyday meals. The kitchen also provides direct access to the backyard, which offers even more space for relaxation or outdoor activities.
The master bedroom is the largest of the three and includes a walk-in closet with built-in storage and an ensuite bathroom. The luxurious ensuite features a striking black granite shower surround, custom shower door, and high-end finishes. Two additional bedrooms are bright and generously sized, each with large closets that feature built-in storage solutions to maximize space. The full guest bathroom in the main house is equally impressive, with a soaker tub, rain shower, and custom granite finishes, giving it a spa-like feel. Conveniently located just outside the bedrooms is a spacious laundry room with storage and washer/dryer hookups.
The newly built ADU, located at the rear of the lot, offers 2 bedrooms and 1 bathroom and is finished to the same high standards as the main house. The open-concept design features a bright living area that flows into a beautifully appointed kitchen with white shaker-style cabinets, white quartz countertops, and subway tile backsplash. The bathroom mirrors the main house's luxurious upgrades, with a soaker tub, rain shower, and custom finishes. The two bedrooms are cozy, with built-in closet storage, and the unit also includes central air and heat.
The property also provides ample parking and separate private entrances for each unit, ensuring privacy and independence. Located in the desirable Wilmington area, this property is just minutes from local shops, schools, transportation options, and the local ports!
Interior Features
| Laundry Information |
| Location(s) |
Laundry Closet |
| Kitchen Information |
| Features |
Kitchen Island, Kitchen/Family Room Combo, Remodeled, Updated Kitchen |
| Bedroom Information |
| Bedrooms |
5 |
| Bathroom Information |
| Features |
Bathtub, Separate Shower, Tub Shower, Upgraded, Walk-In Shower |
| Bathrooms |
3 |
| Flooring Information |
| Material |
See Remarks |
| Interior Information |
| Features |
Recessed Lighting, Attic, Primary Suite, Walk-In Closet(s) |
| Cooling Type |
Central Air |
Listing Information
| Address |
1551 N Neptune Avenue |
| City |
Wilmington |
| State |
CA |
| Zip |
90744 |
| County |
Los Angeles |
| Listing Agent |
RAY DURAN, III DRE #01947484 |
| Co-Listing Agent |
Diana Palencia DRE #02085250 |
| Courtesy Of |
WEDGEWOOD HOMES REALTY |
| List Price |
$1,150,000 |
| Status |
Active |
| Type |
Residential |
| Subtype |
Single Family Residence |
| Structure Size |
1,986 |
| Lot Size |
6,649 |
| Year Built |
1927 |
Listing information courtesy of: RAY DURAN, III, Diana Palencia, WEDGEWOOD HOMES REALTY. *Based on information from the Association of REALTORS/Multiple Listing as of Nov 22nd, 2024 at 5:41 PM and/or other sources. Display of MLS data is deemed reliable but is not guaranteed accurate by the MLS. All data, including all measurements and calculations of area, is obtained from various sources and has not been, and will not be, verified by broker or MLS. All information should be independently reviewed and verified for accuracy. Properties may or may not be listed by the office/agent presenting the information.





















































